about us
At Space Planning Consultants, we understand the profound impact the layout and design of a building’s interior can have on its occupants. We focus exclusively on office space planning and are dedicated to maximizing any space’s potential. All our plans are carefully thought through and fully vetted for function, efficiency, and code compliance.
Our Test Fit and Marketing Plans are so well-received by our clients, they are often used as the Schematic Design basis for Construction Documents by the client’s architect.


David Bernier
Studio Director
David is a graduate of the Boston Architectural College and has over 20 years of experience with commercial architecture and corporate office interiors. His design style has been heavily influenced by his extensive world travels. A native Bostonian, he is a steward for the environment and loves animals and a good workout. He is known especially for his impressive collection of colorful socks.
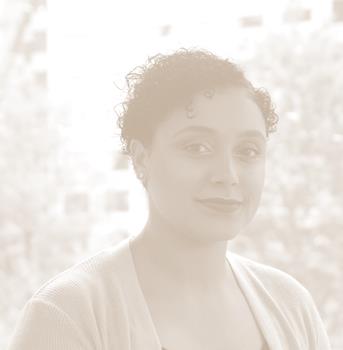
Ana Mendez
Interior Designer
Ana, a passionate and motivated Interior Designer, is always looking for challenges in design. She appreciates every aspect of the architectural world and hopes to further her education.
Ana has a Bachelor's of Science degree in Interior Design and her adoring family is from the Dominican Republic.
When not designing, Ana loves to indulge in a good workout, dancing while cleaning her house, baking shows on Netflix, and road trips with her boyfriend.
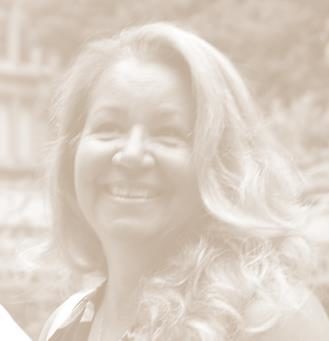
Carol Dacier
Interior Designer
Carol has a B.S. in Interior Design and, prior to joining us at Space Planning Consultants, worked as a designer in a boutique corporate interiors firm in Boston's dynamic Seaport District.
Her favorite aspect of design is creating for each client's unique program and desires. Her various personal experiences allow for a diverse and unique perspective that supports her clients.
In her free time, Carol can be found cruising up and down Boston's North Shore on her Harley Davidson.

Chi Tran
Senior Designer
Chi hails from Viet Nam and is known as a fashionista among her friends and family. She lives in a suburb of Boston with her husband where they enjoy singing, dancing, and cooking.
Chi loves art and space planning. She graduated from the New England Institute of Art with a B.S. in Interior Design.
our services
Targeted Marketing Plans
With many years of experience in commercial office interiors, we can quickly and easily
put together a comprehensive marketing document sure to attract potential tenants in your
desired demographic without a specific program.
Tenant Specific Test Fit Plans
Download our Programming Matrix template to ensure all your client's needs are captured
in the plan or upload their own.

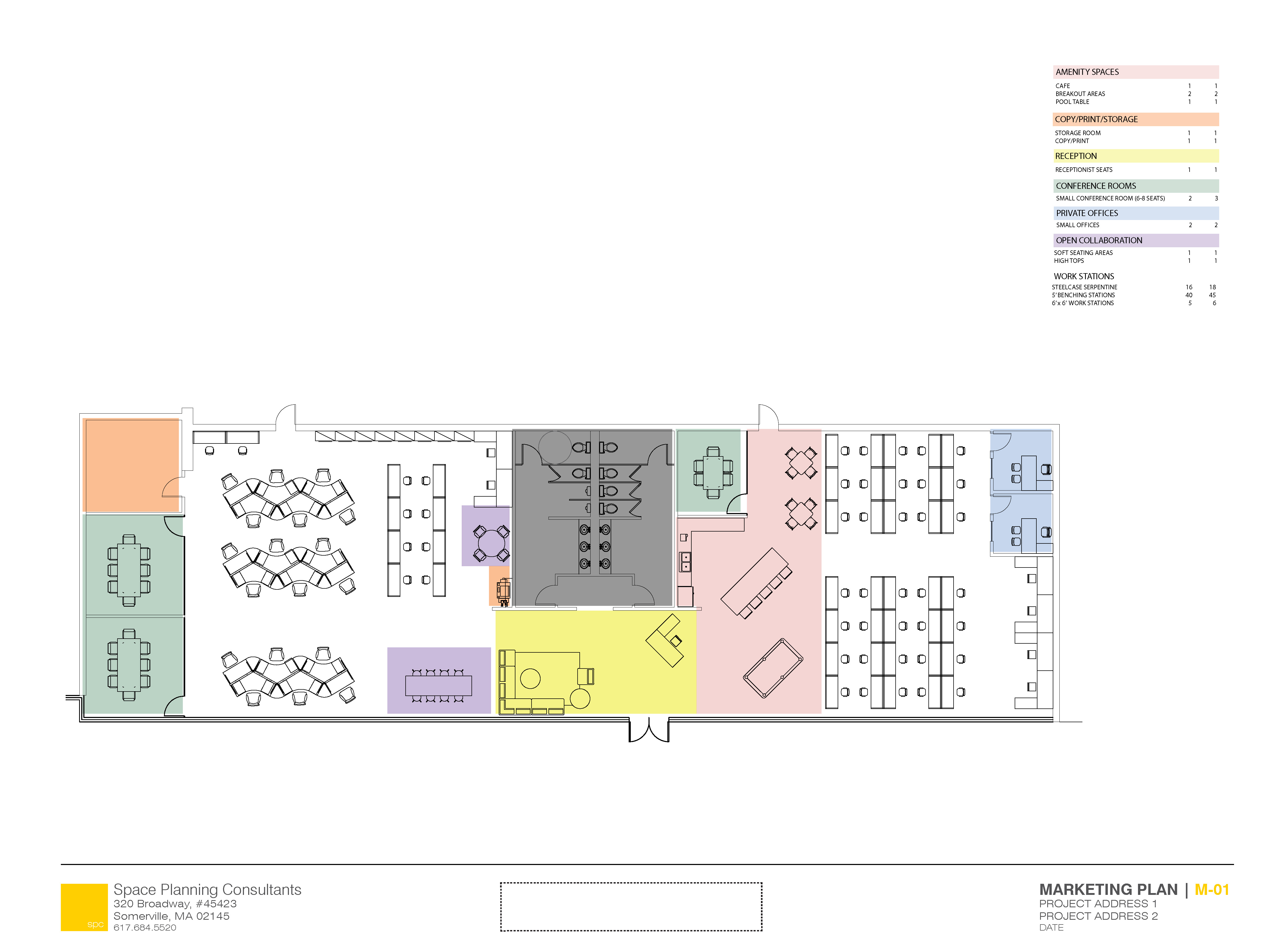
Tech Office Plan
Boston is being viewed as the next technology capital of the world. With a younger demogaphic and an industry that embraces innovation, tech office plans are amenity rich and provide agile work areas for their employees.
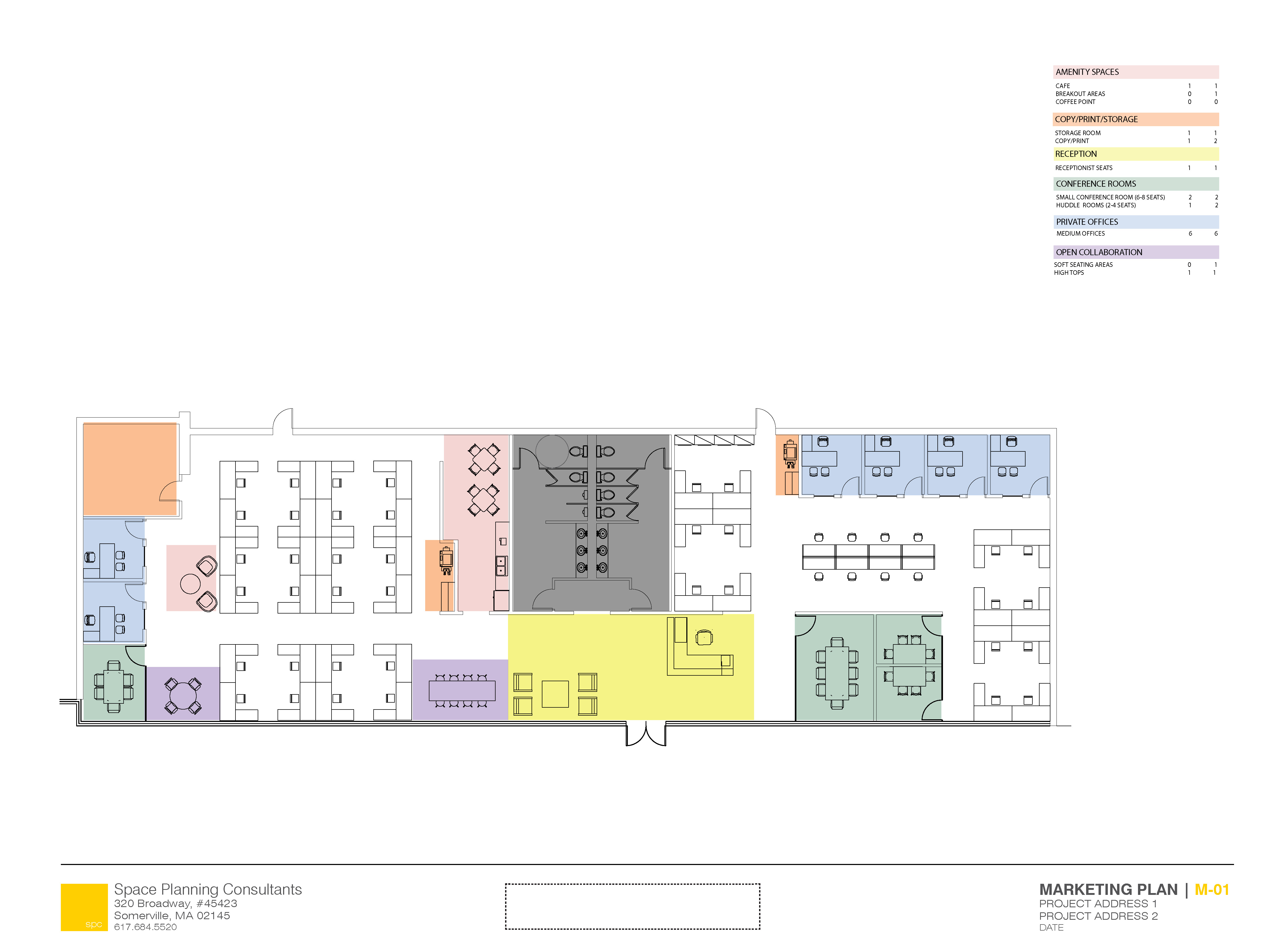
Modern Office Plan
Primarily open-concept in nature, the modern office is peppered with collaboration zones and broken into smaller departments or "neigborhoods" by clusters of private offices and meeting spaces.
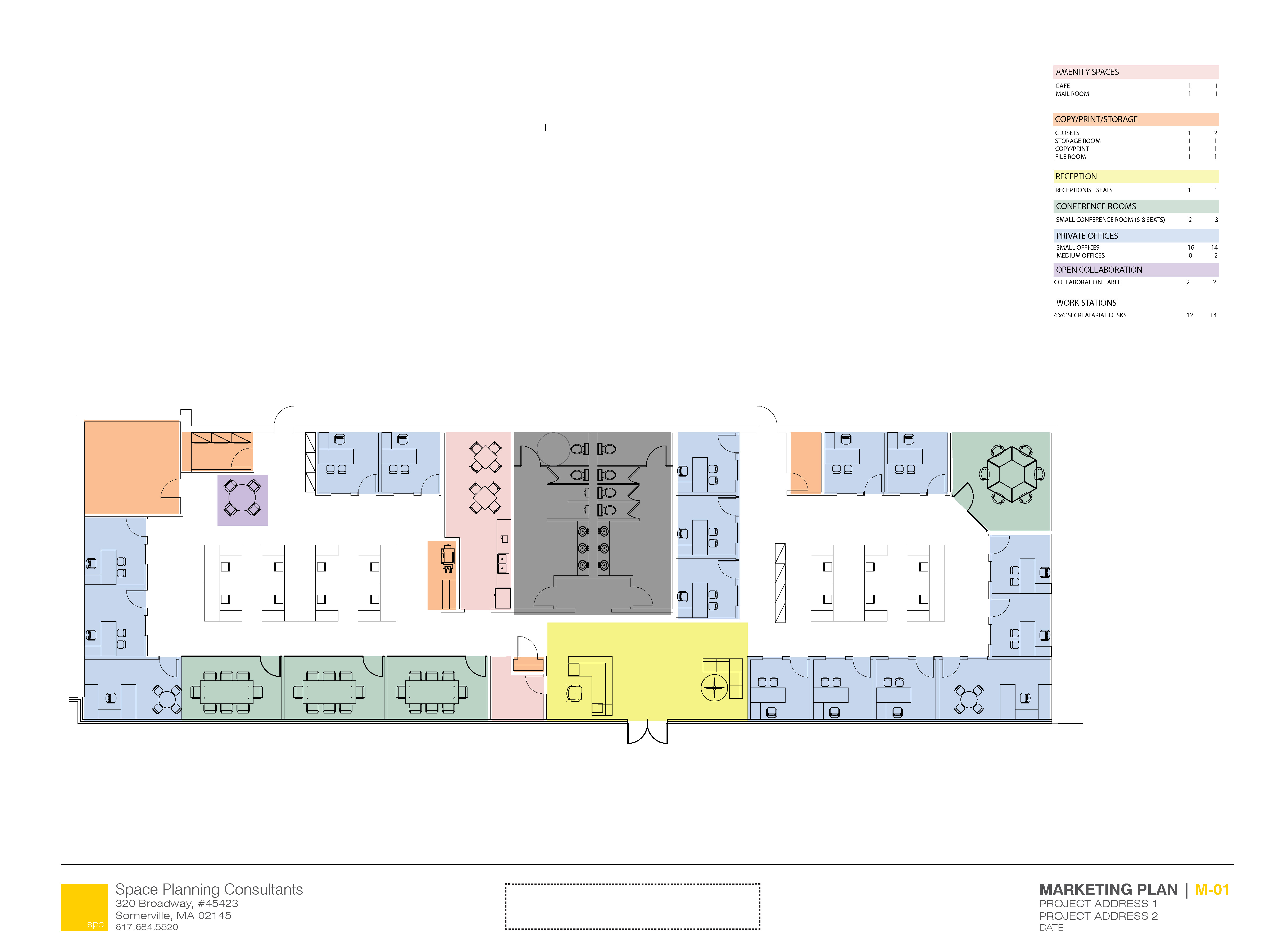
Traditional Office Plan
Mostly marketed towards industries which deal in sensitive information, such as law practices and insurance companies, the traditional office plan is seeing a comeback. Most members of the firm have a private office, with only administrative and secretarial staff occupying the open office areas.
click here to download our programming matrix
blog
Simple and Economical Ways to Create a Healthier Office Environment
22 June 2020
I understand that I’m in the minority when I say I don’t like working from home. Yes, it’s convenient, at least in theory. No commuting through Boston traffic twice each day or riding the oldest subway system in North America, hoping each day that it doesn’t break down while you’re in a dark tunnel 20 […]
our pricing
Our base level service includes a Test Fit Plan based on programming information provided to us by you or your prospective tenant. This fee assumes we are being provided with a comprehensive Programming Matrix. All fees include up to a 20% reworking of the plan within 72 hours of delivery.
| area in USF |
cost/USF |
typical turn-around times |
| up to 10,000 |
$0.10* |
up to 3 days |
| 10,001-50,000 |
$0.09 |
3-4 days |
| 50,001-100,000 |
$0.08 |
4-5 days |
| 100,001-200,000** |
$0.07 |
5-7 days |
* $750 minimum fee
** For projects in excess of 200,000 USF, please reach out to us for more deeply discounted pricing.









